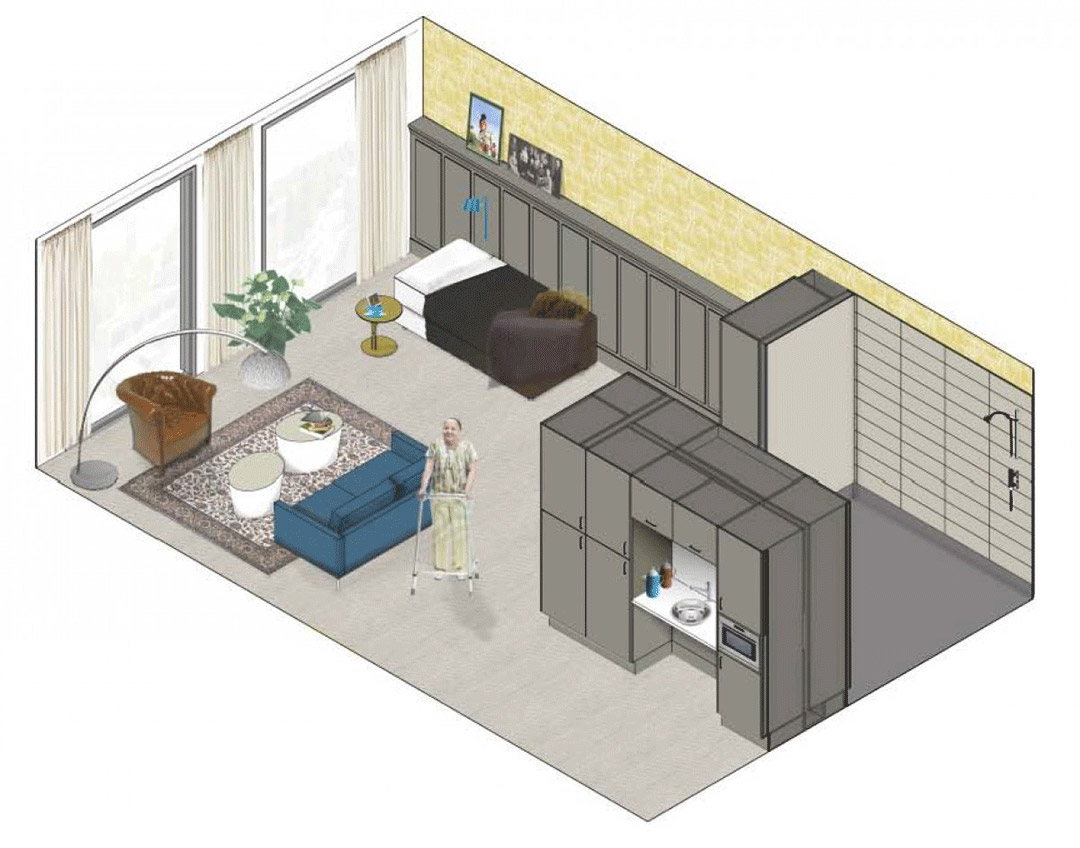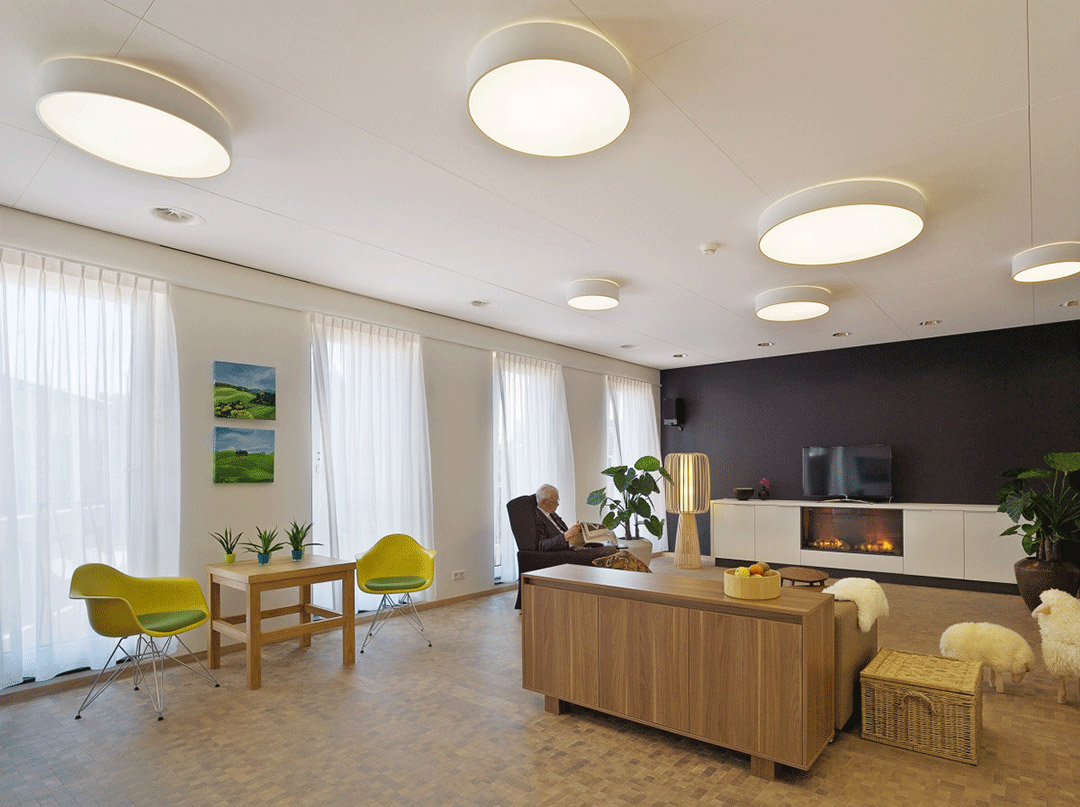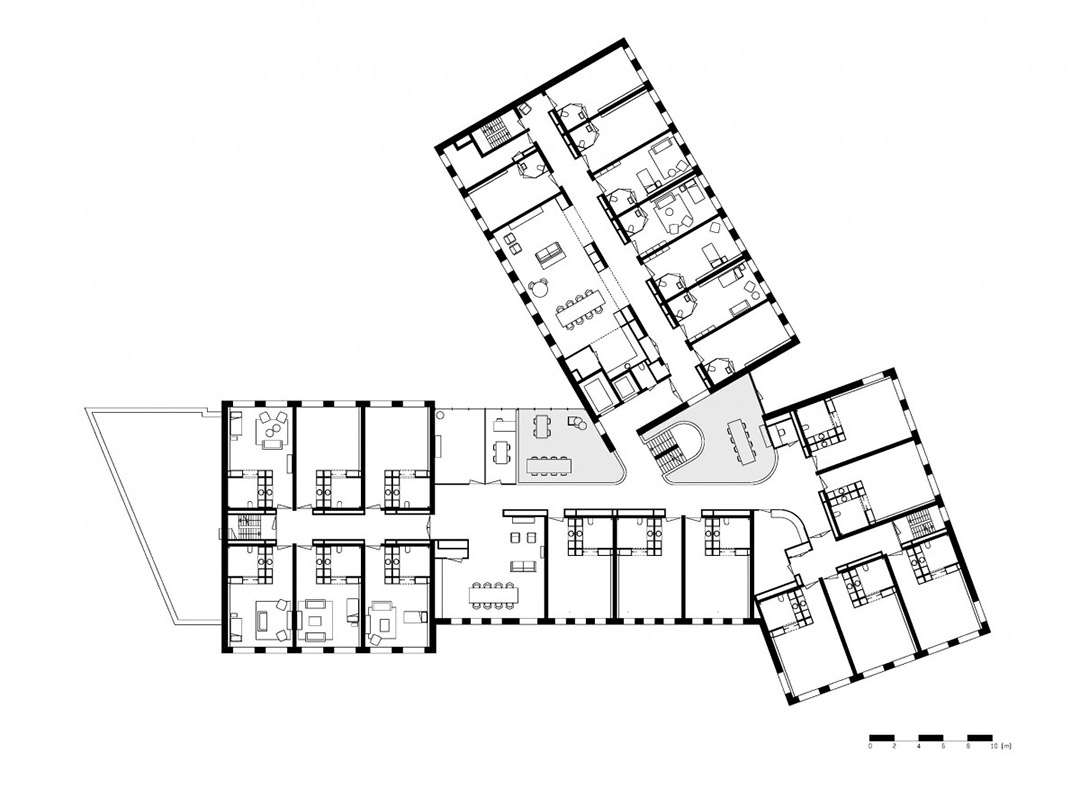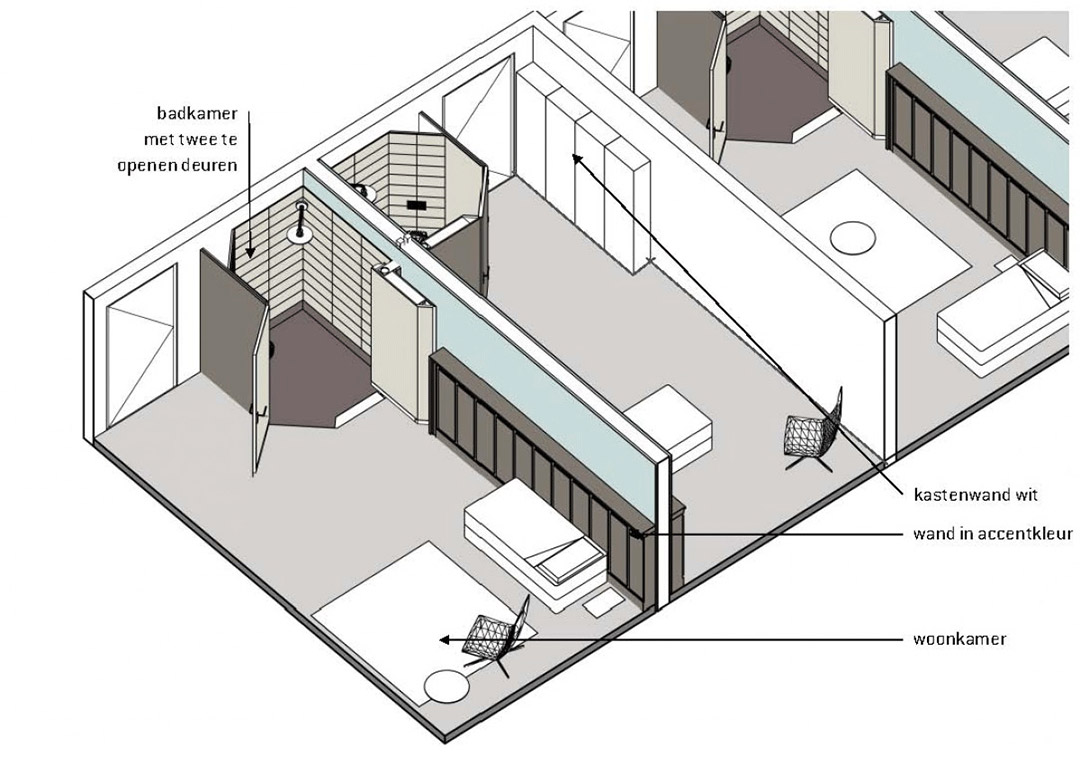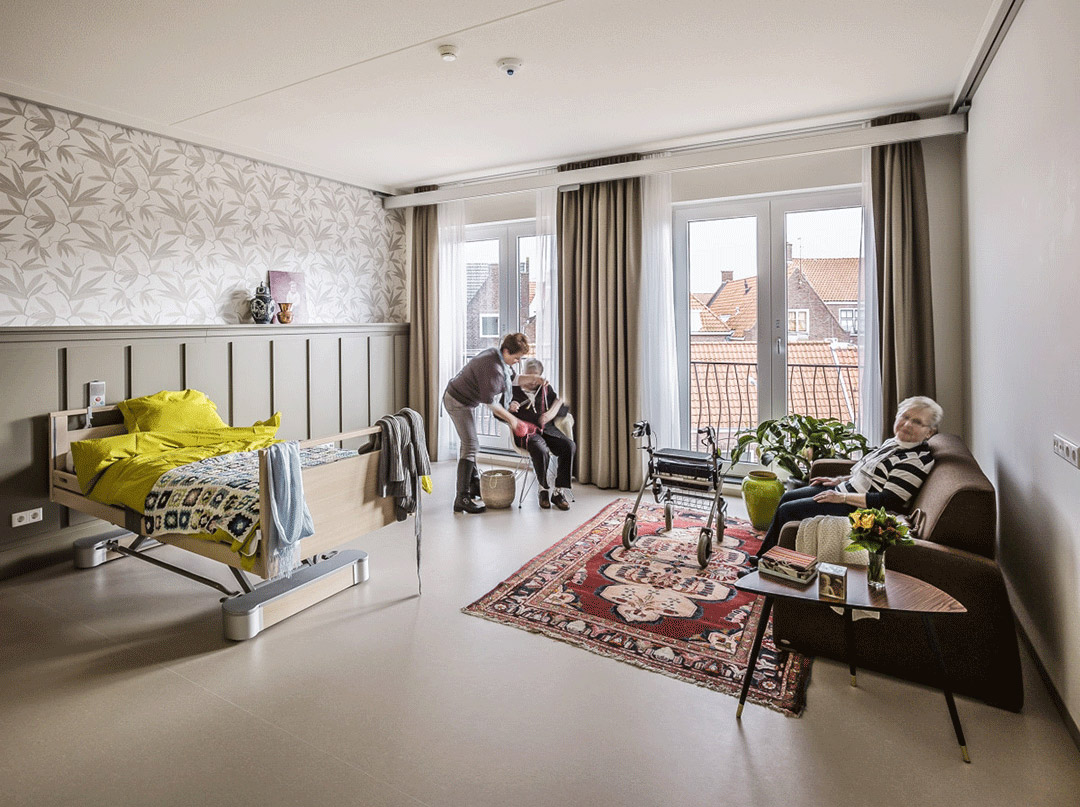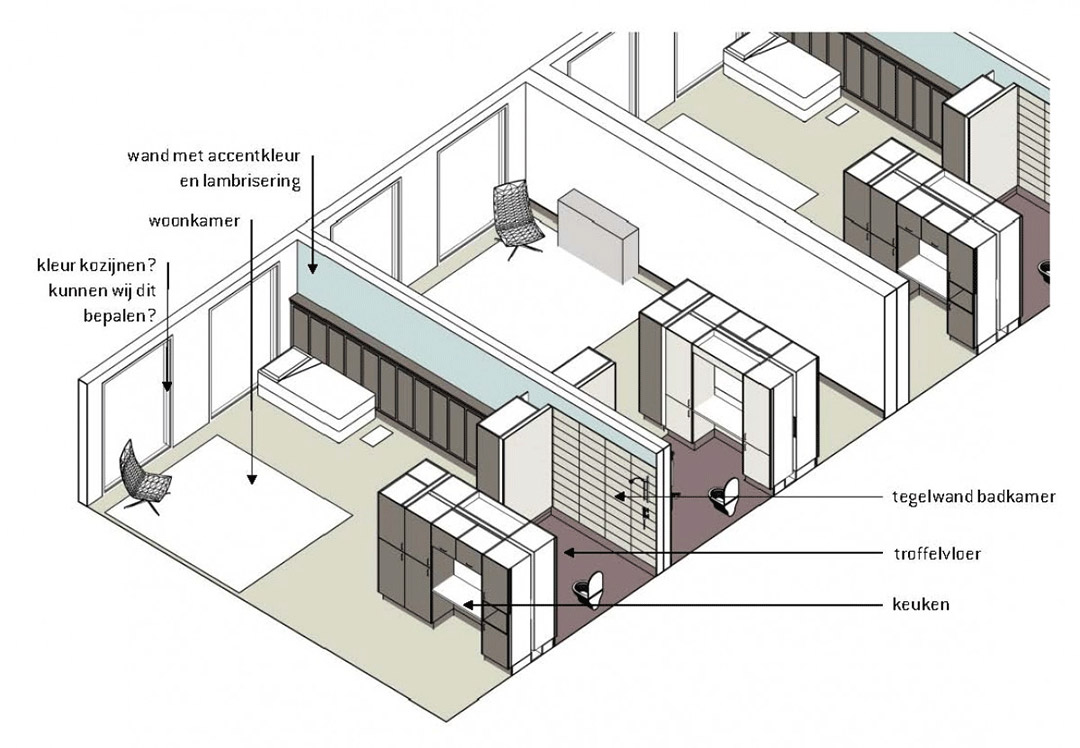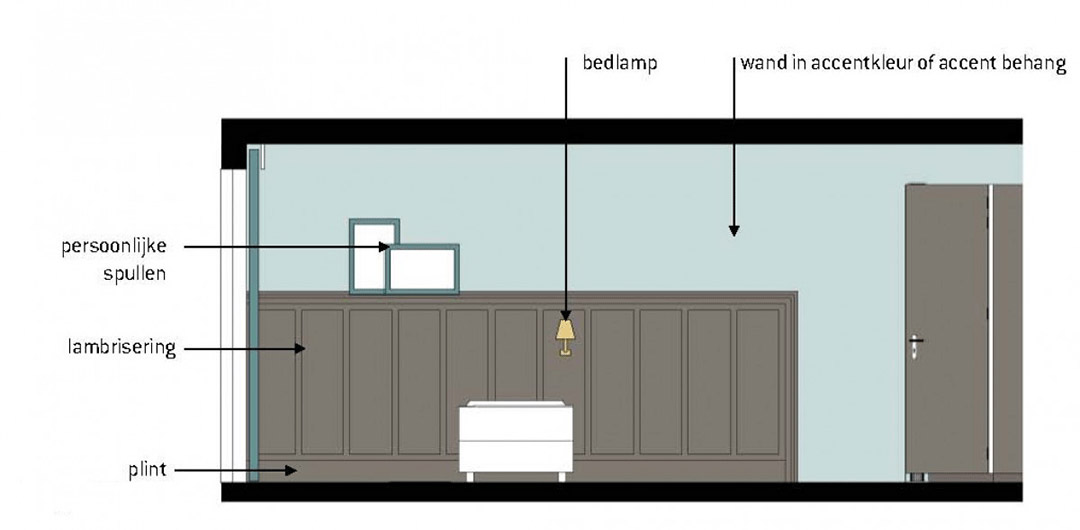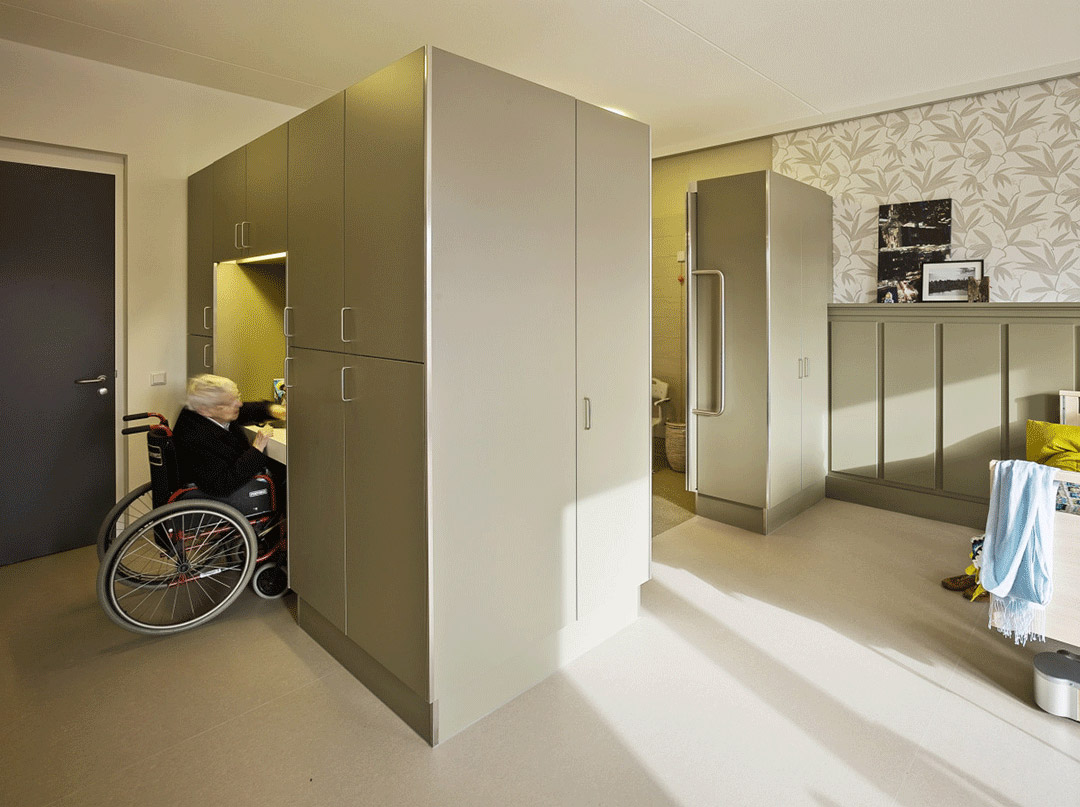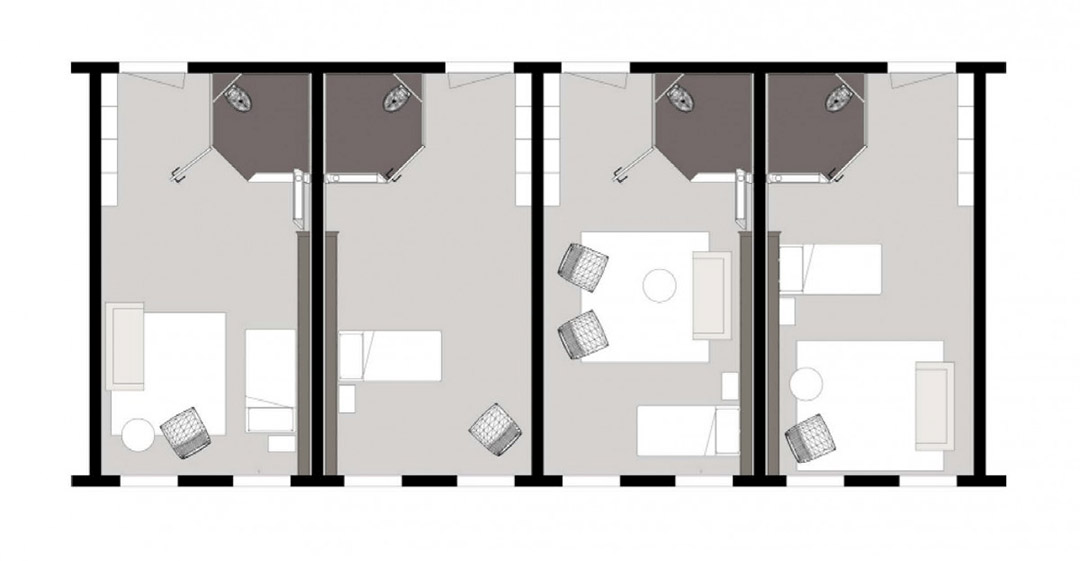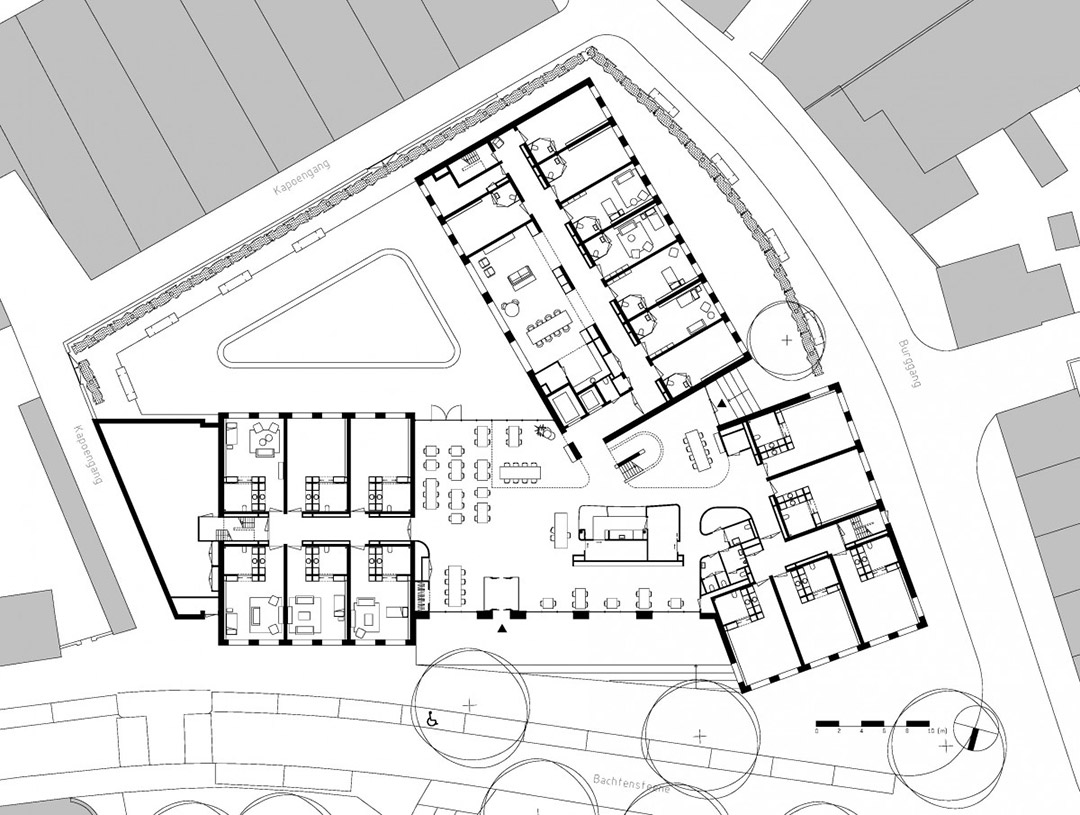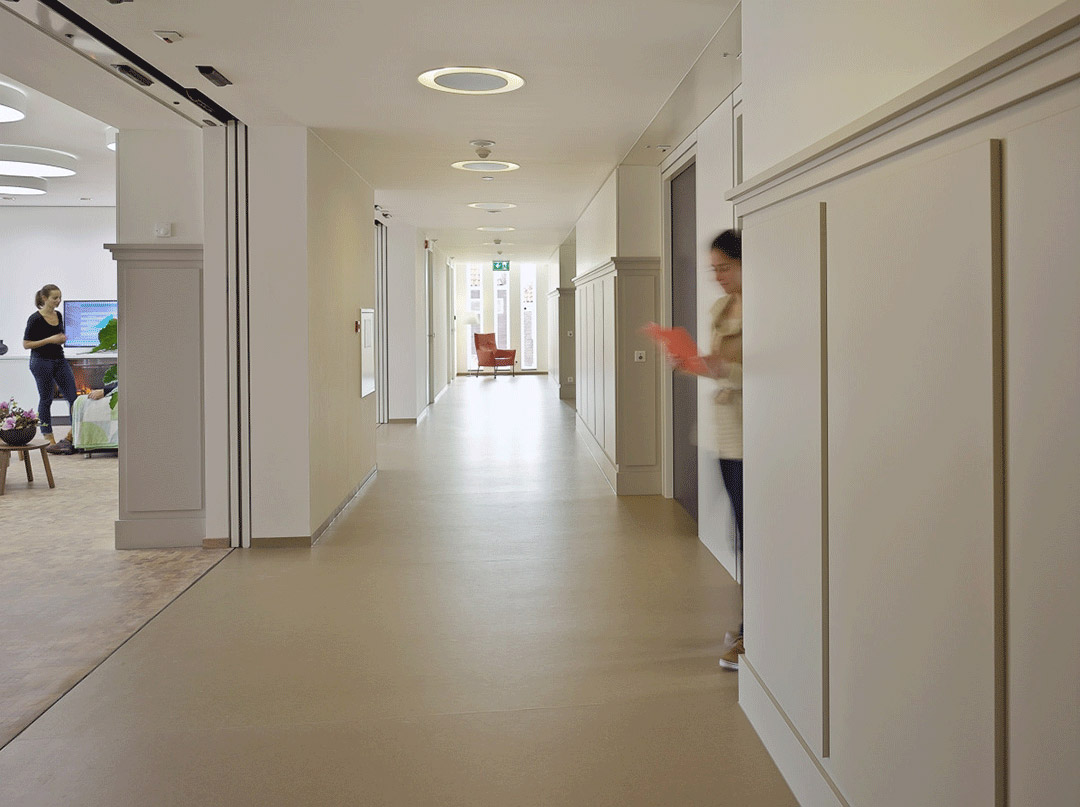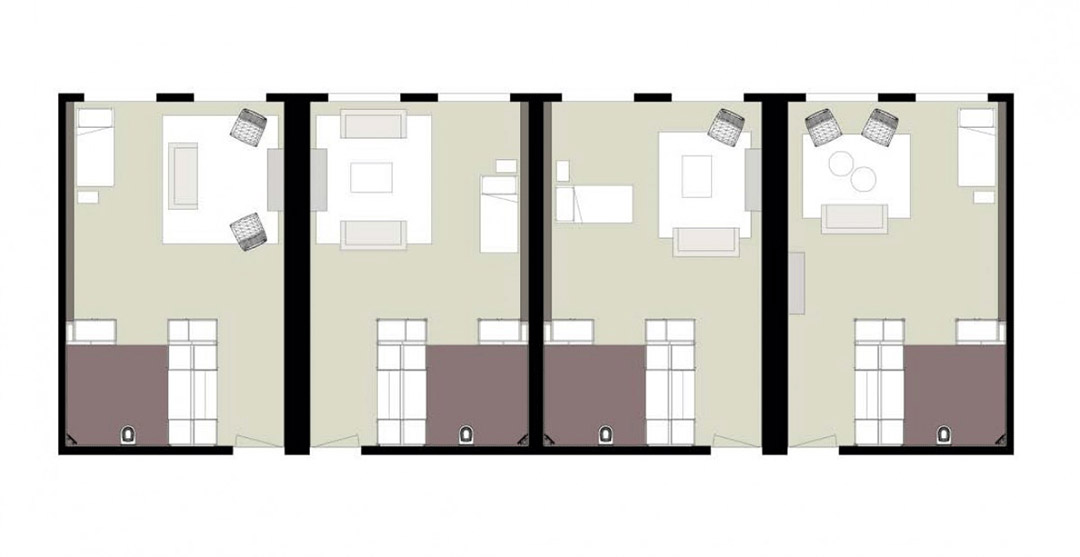养老院建筑设计、空间设计、景观设计
威利布罗德养老院位于米德尔堡,泽兰,靠近历史悠久的市政厅,修道院和迷人的城镇广场。现代化的养老院容纳62名居民,其中心位置是那些喜欢城市生活的人的理想选择。设计室内空间,包括中央广场、公共客厅、组合式公寓和私人公寓。
The Willi Brodt Nursing Home is located in Middlesbrough, Zeeland, near the historic town hall, monastery and charming town square.The modern nursing home is home to 62 residents, and its central location is the ideal choice for those who like urban life.Design of indoor space, including central square, public living room, condominium and private apartment.
该综合体由三组公寓组成,每组公寓容纳6到8名心理老年患者,39间私人公寓满足身体护理。该建筑有一个开放的结构,允许布局易于重组,以适应不断变化的需求。
The complex consists of three groups of apartments, each containing 6 to 8 elderly mental patients and 39 private apartments for physical care. The building has an open structure that allows the layout to be easily reorganized to meet changing needs.
近年来,心理老年疗养院的医疗保健越来越注重于居民的个人经历。室内设计呼应了这一理念,创造了一个更像家的、更少机构化的环境。为了创造一个更社会化的环境,有三组公寓,每个公寓包括卧室/客厅和浴室。每个小组共用一个厨房和客厅,所有居民都可以进入公寓旁边的封闭花园。
In recent years, the medical care of mental elderly nursing homes has increasingly focused on residents 'personal experiences. Interior design echoes this idea, creating a more homey and less institutional environment. In order to create a more social environment, there are three groups of apartments, each including a bedroom / living room and bathroom. Each group shared a kitchen and living room, and all residents had access to the enclosed garden next to the apartment.
室内设计具有现代古典美学,参考了家的亲切。通过使用普通的天花板(而不是看起来像制度化的面板天花板)、实木窗框和门以及实橡木地板,营造出一种温暖的、家一般的氛围。
Interior design has modern classical aesthetics, referring to the kindness of home.Create a warm, homey atmosphere by using ordinary ceilings(rather than looking like institutionalized panel ceilings), solid wood window frames and doors, and real oak wood floors.
