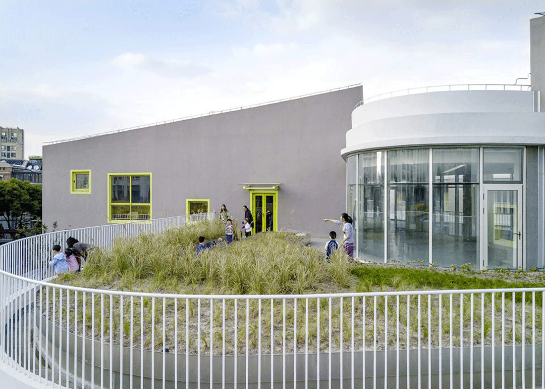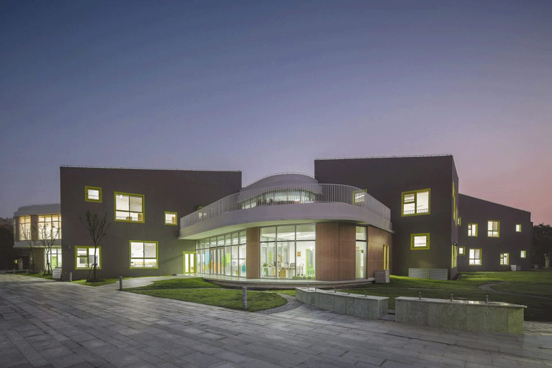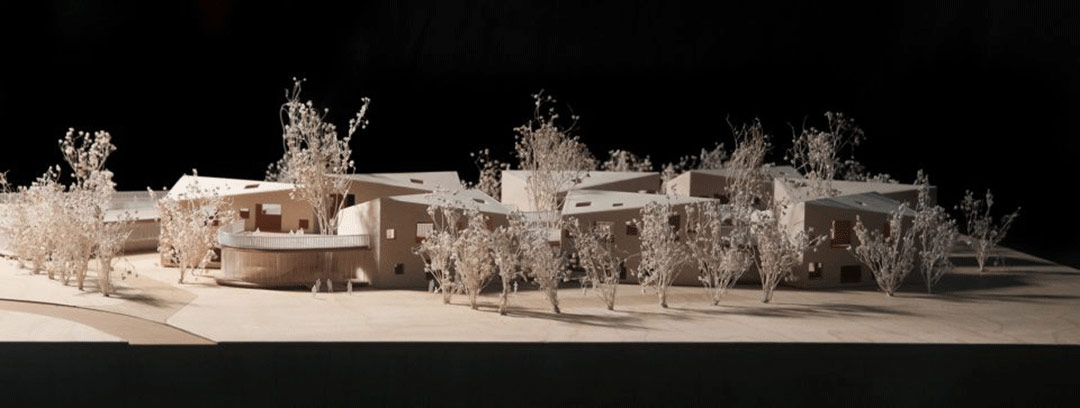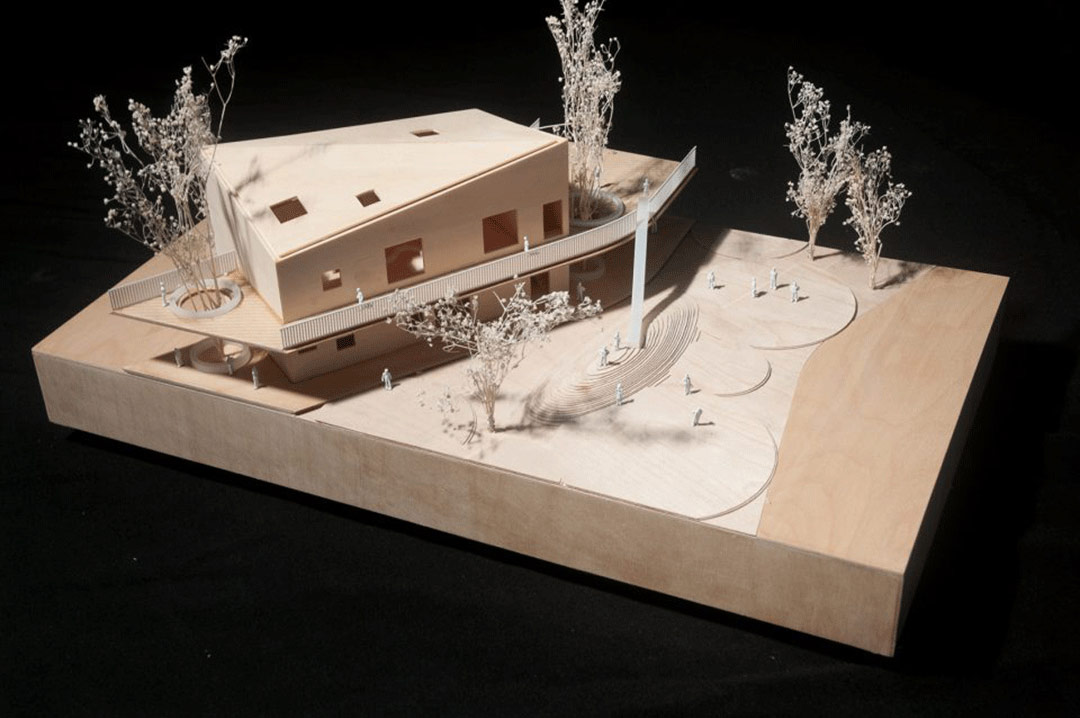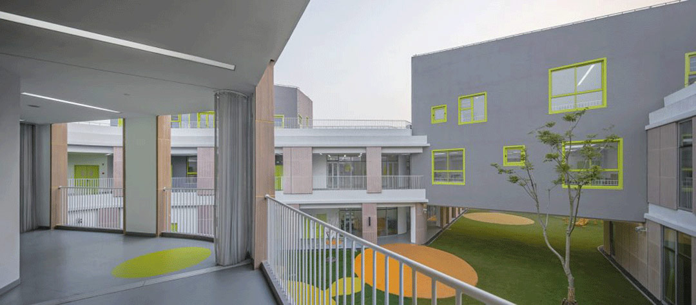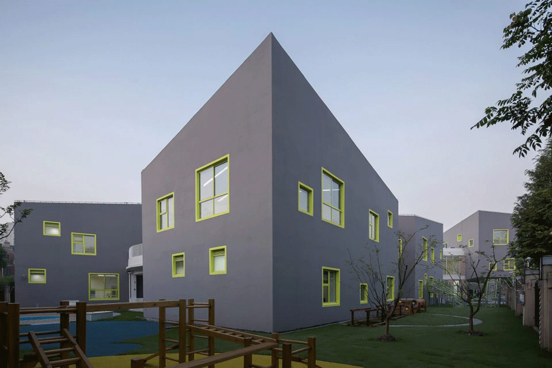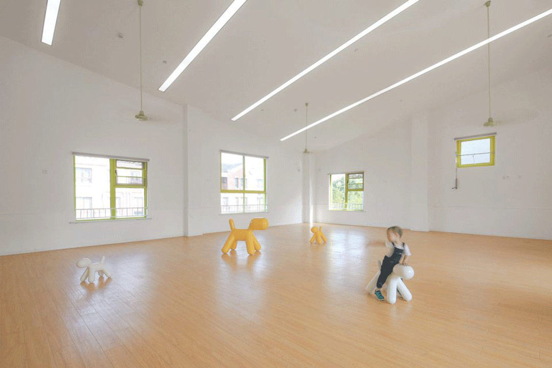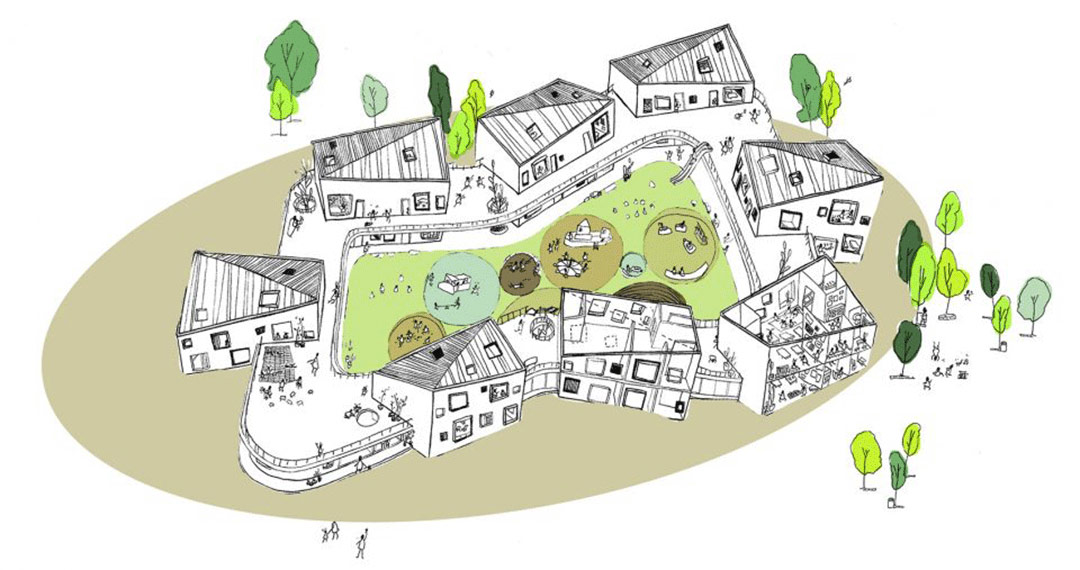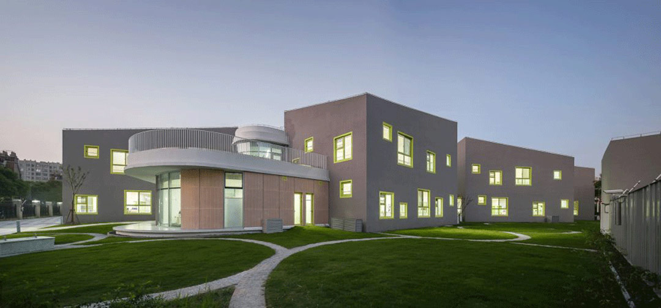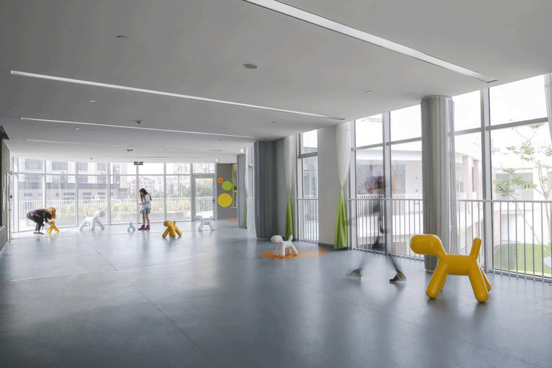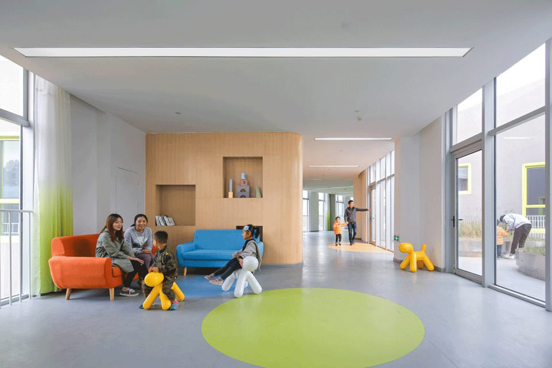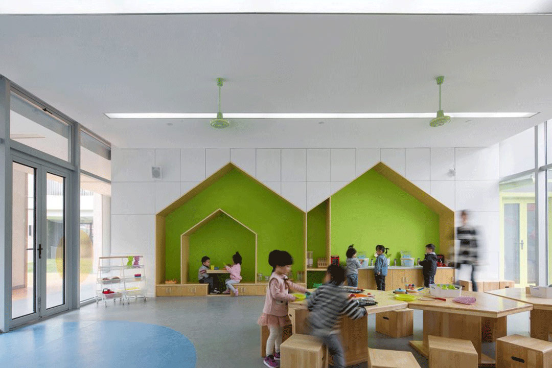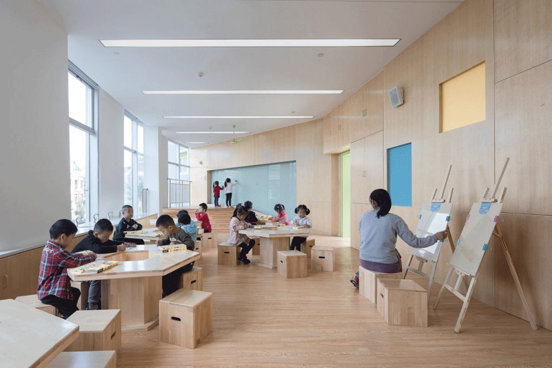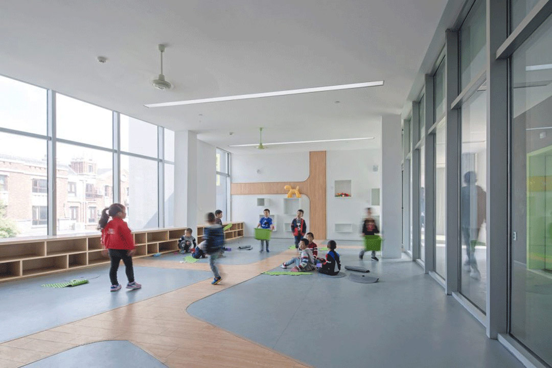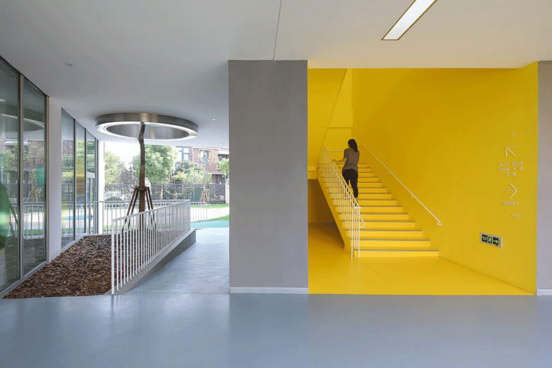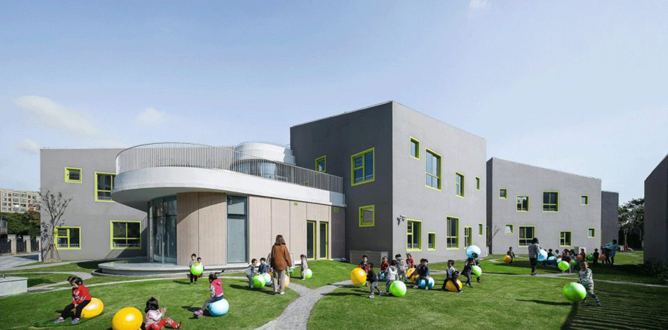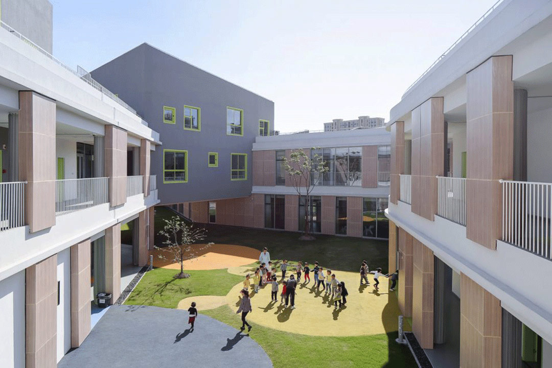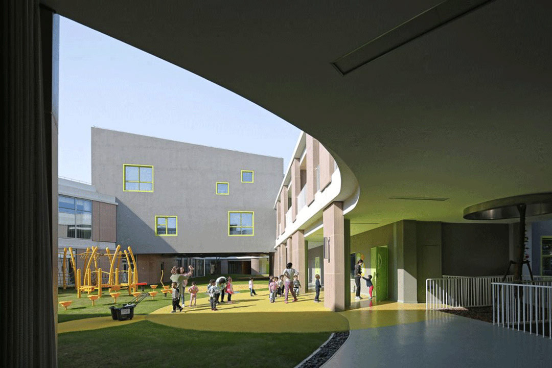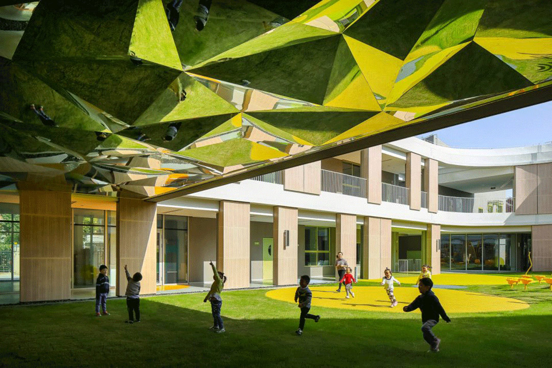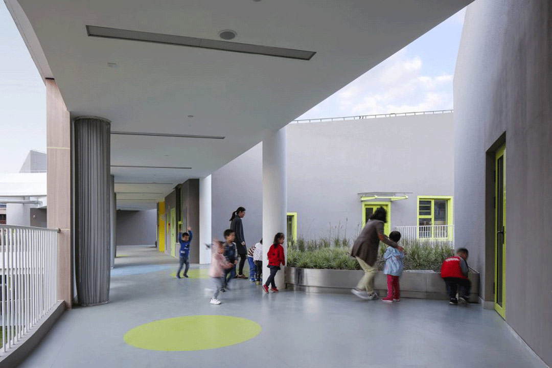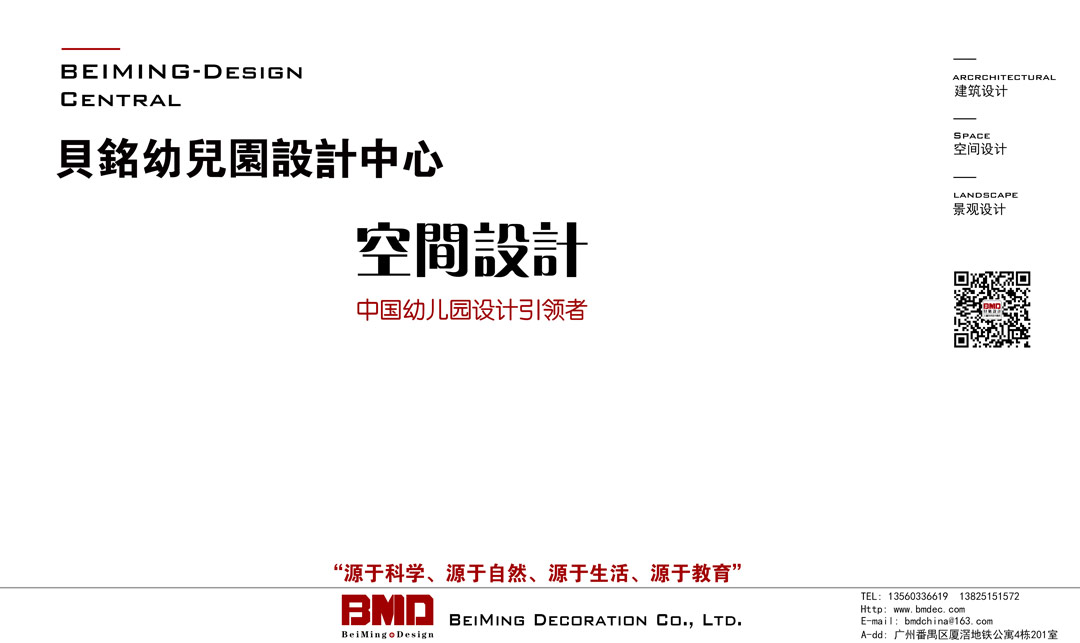建筑设计、空间设计、景观设计
在设计的最初阶段,建筑师面临的问题是如何用积极的态度去回应这块消极的场地——不规则地形带来的用地效率的降低、与别墅区过分接近带来的独立性的缺失。在无法对外部条件进行干预的前提下,最积极的态度也许就是再造一个理想之地,如同一个盆景,它分明是微观和局部的,但是它包含了我们对这个世界的期许和想象。放弃过多的与周边环境呼应、而以一种异质化的状态介入,以不规则的场地为“盆”,在不规则的场地上造“景”。
At the initial stage of design, the architect faced the problem of how to respond to this passive site with a positive attitude——the decrease in land use efficiency caused by irregular terrain and the lack of independence brought by being too close to villa area. In the absence of interference with external conditions, the most positive attitude may be to recreate an ideal place, like a bonsai, which is clearly microscopic and partial, but it contains our expectation and imagination for the world. To give up too much echoing with the surrounding environment and intervene in a heterogeneous state, take the irregular site as the “pot” to create “landscape” on the irregular site.
作为城市尺度的盆景,它是应该是一个理想化的空间存在,最重要的是要包含“日常”之外的“非常”。与普通集中式幼儿园不同,建筑师将这个接近6000平米的建筑分解成了房子、廊子和院子。这些空间组件犹如积木,以一种松散的秩序搭接起来一个“∞”。
As a bonsai of urban scale, it should be an idealized space, and the most important thing is to include “unusual” beyond “daily”. Unlike ordinary centralized kindergartens, architect decomposed the building which is nearly 6000 square meters into houses, corridors and courtyards. These spatial components, just like building blocks, form one “∞” through stacking in a loose order.
廊子将分散的房子串联起来,容纳了幼儿园除班级之外的服务空间:供儿童使用的晨检室、保健室,音乐、美术、建构、生活和科学教室,以及供教师使用的办办公室、配套用房;环廊也容纳了联系各个分散班级的交通体系,建筑师刻意将环廊加宽,并与室外空间融为一体,让它成为除交通之外的让儿童可以停留、相遇、玩耍的空间。
The corridor connects the scattered houses in series and accommodates kindergarten’s service space except the classes: the morning check room, the health care room, music, arts, LEGO, life and science classrooms, as well as the offices and the serving rooms; the circular corridor also accommodates the transportation system linking to the scattered classes. The architect deliberately widened the circular corridor and integrated it with the outdoor space to make it a space for children to stay, meet and play.
