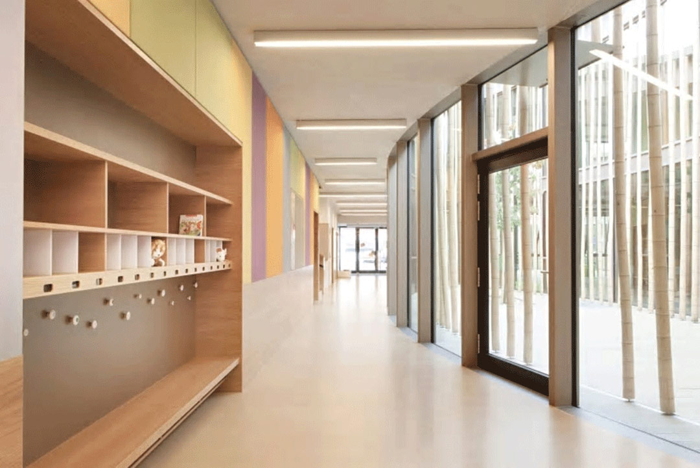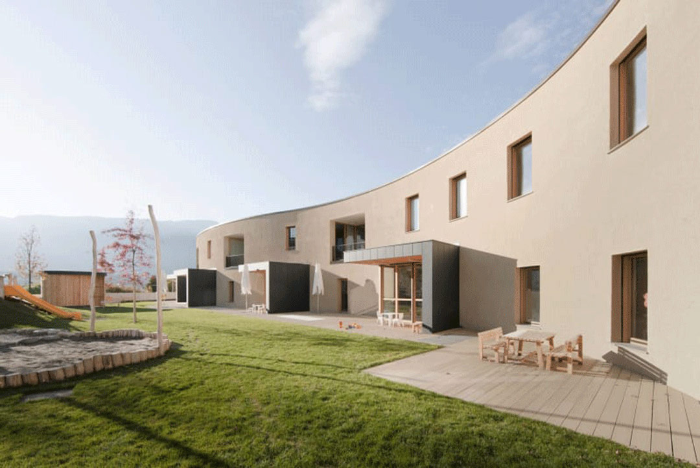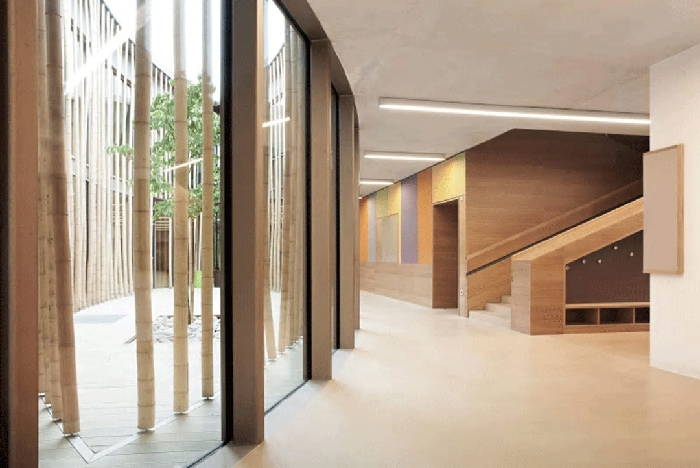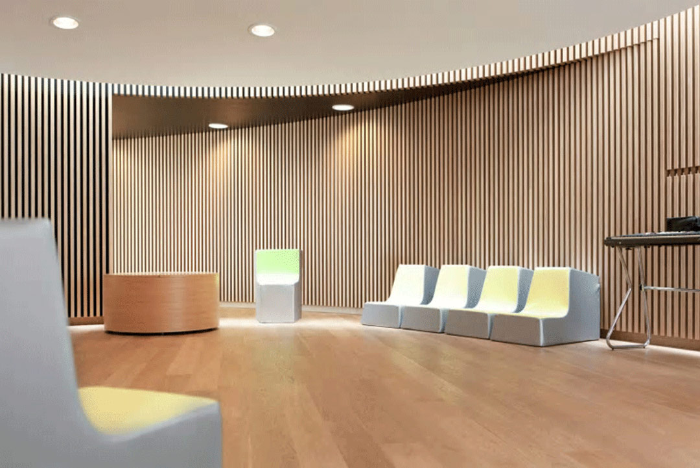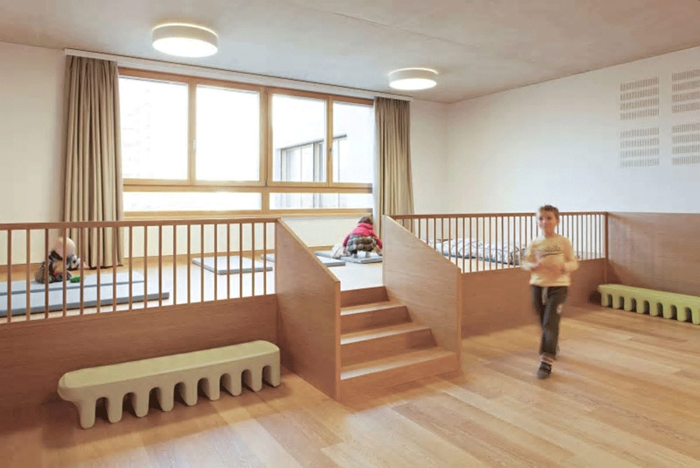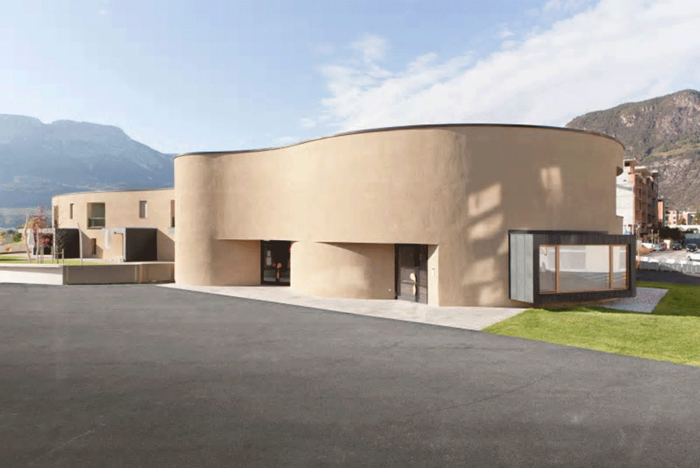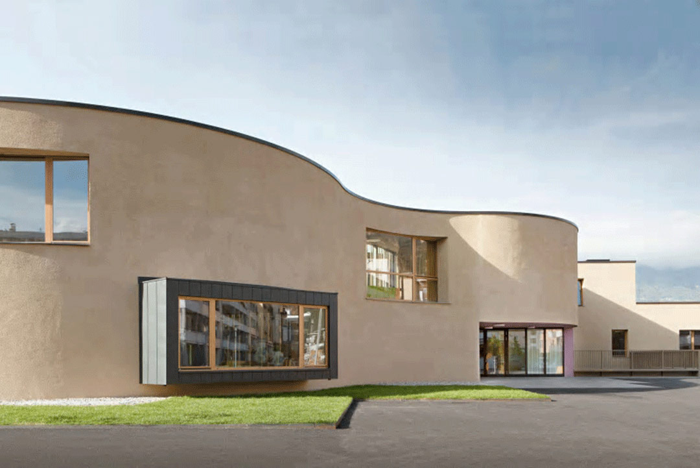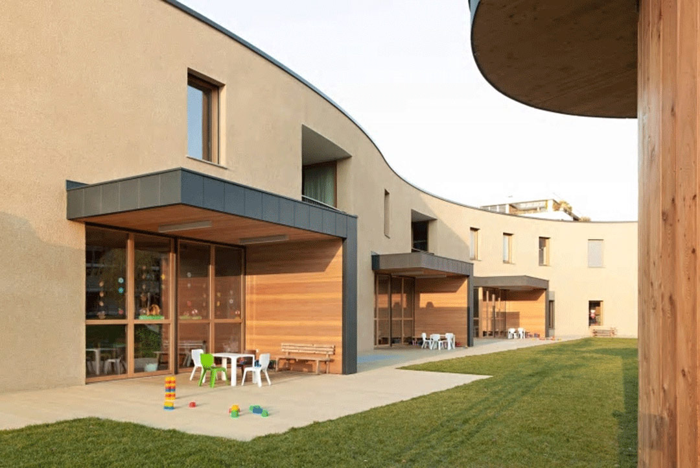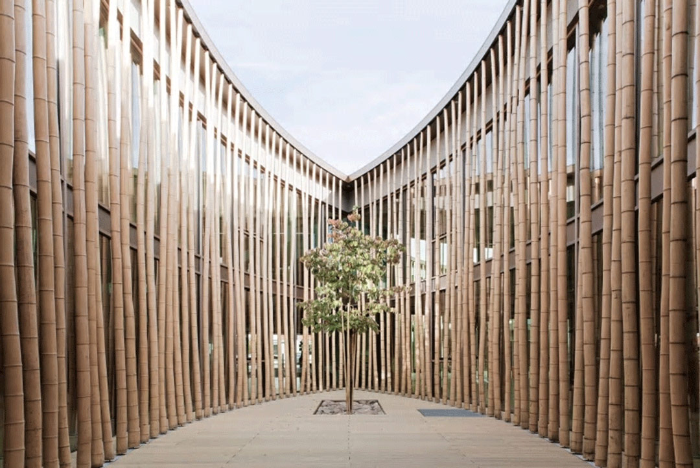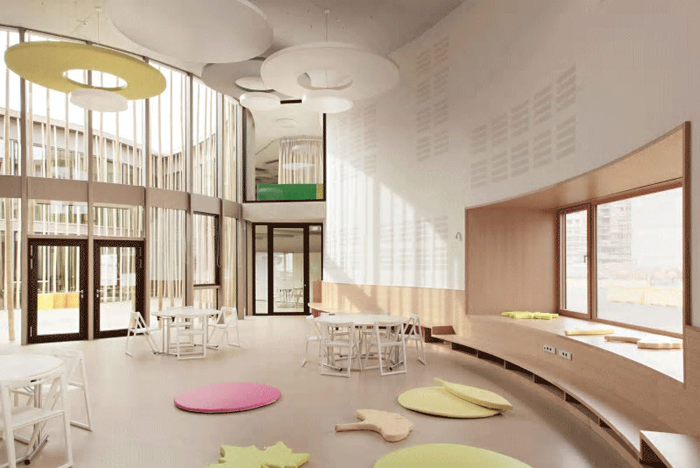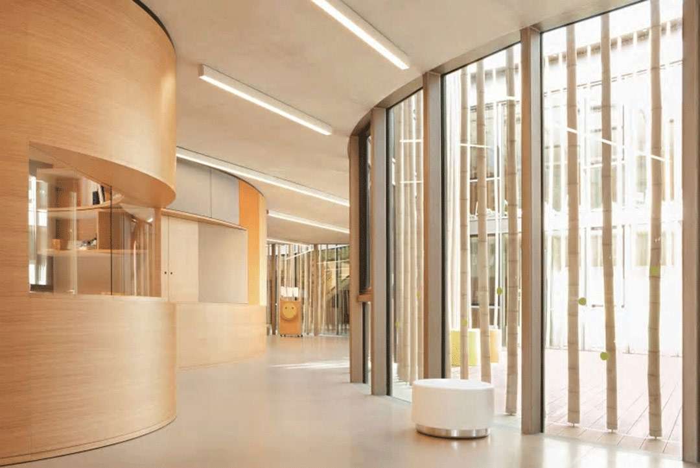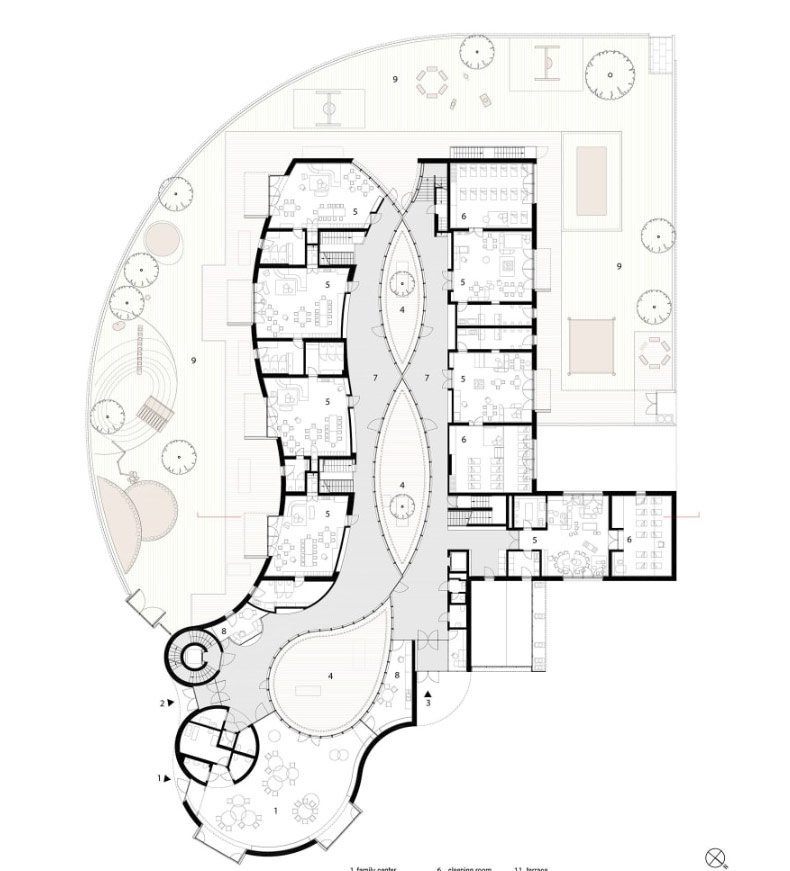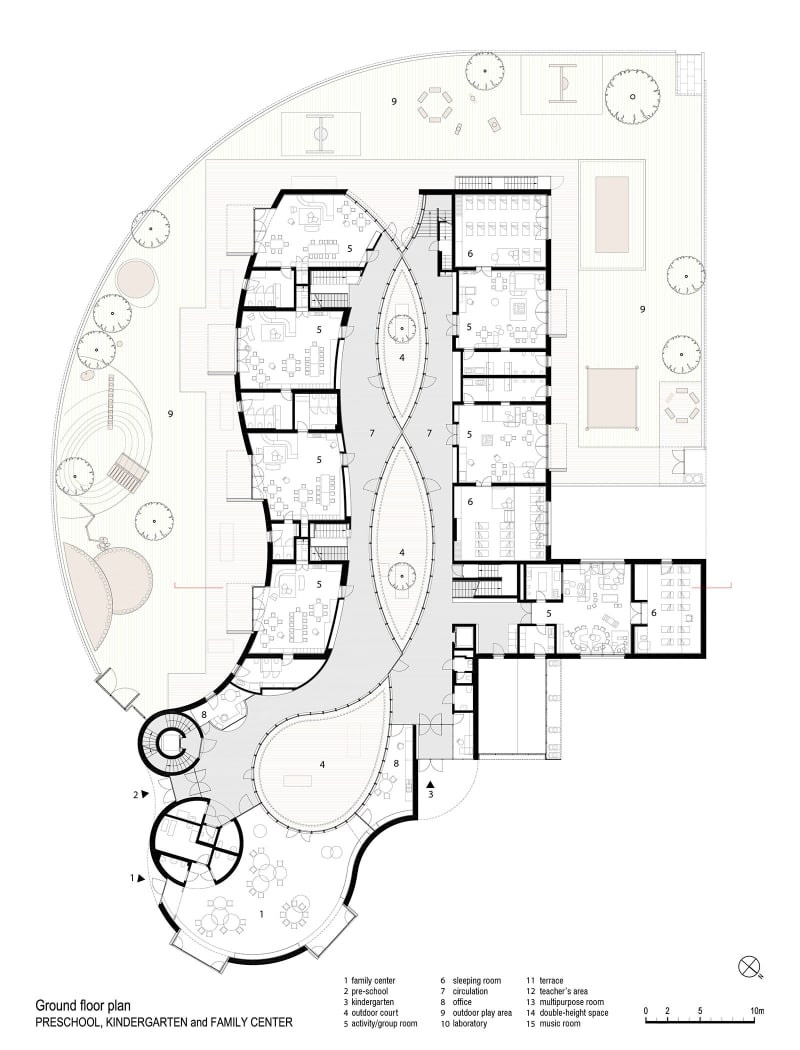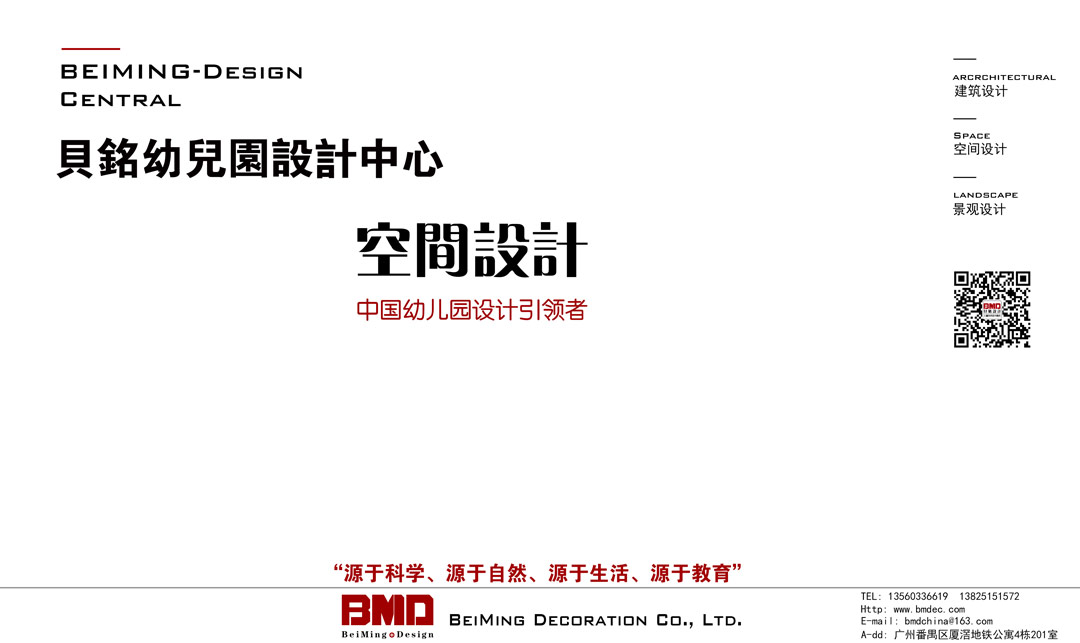建筑设计、空间设计、景观设计
从《总体规划》中可以看出,两层建筑既有曲线型的,又有直线型的,它将三个规划功能结合在一起,并在内部开辟了三个大小不一的户外场地。这些竹子铺就的法院使内部透明,充满光线,并提供了一个共同的缓冲空间之间的各个学校,划定了每个项目有自己的独特,专用区域。
Taking its cue from the regulating masterplan which outlined at once a curvilinear and rectilinear footprint, the two-story building bends and sways to accommodate the three programmatic functions into one structure and opens up on the inside with three outdoor courts of varying sizes. These bamboo-lined courts make for a transparent, light-filled interior and provide a common buffer-space between the various schools that delineates each program with their own distinct, dedicated areas.
活动室内的许多表面本身就是孩子们探索的场所,提供了不同的方法来激发触觉、视觉和听觉。空间和表面条件的这种变化在许多方面在教学层面起作用,提供了单独平行和/或合作玩耍的场所。
many surfaces within the activity rooms are themselves sites of exploration for the children, offering different ways in which to engage the senses of touch, sight, and sound. This variation of spatial and surface conditions works at the didactic level in many ways, providing places of solitary-parallel and/or cooperative play.
在其他举措中,这些走廊已成为充满活力的交流和学习场所。宽敞的走廊上下起伏,沿着球场的周边,为小团体和特殊活动提供溢出空间。将走廊与活动室隔开的墙壁内的壁龛是为儿童的变化区开辟的,并为家长提供了充足的空间,以促进包容和参与。
In other initiatives, the corridors have become vibrant places of exchange and learning. The spacious corridors ebb and flow along the perimeter of the courts to provide spill out spaces for small groups and special activities. Niches within the walls separating the hallway from the activity rooms are carved out for the children’s changing area and ample space is also given over to the parents to promote inclusion and participation.
这三个组成程序的内部采用了暖色调和材料的调色板,在视觉和声学方面创造了一个“安静”和舒适的环境。走廊下面铺着一块橡木镶板和一系列贴布的吸声板。这种木制壁板贯穿整个建筑,并与声学石膏板和声学质地的圆盘结合,学校仍然是一个舒适的地方,辐射地板加热和辐射冷却在裸露的混凝土板结构的天花板。
The interiors of the three constituent programs use a palette of warm hues and materials to create a “quiet” and comfortable environment in both visual and acoustical terms. The corridors are clad with an oak-paneled wainscoting below and a series of textile-clad, sound absorption panels. This wood wainscoting is threaded throughout the building and in combination with acoustic gyp-board and acoustic textile-clad discs, the school remains a comfortable place with radiant floor heating and radiant cooling in the exposed concrete slab construction of the ceilings.
