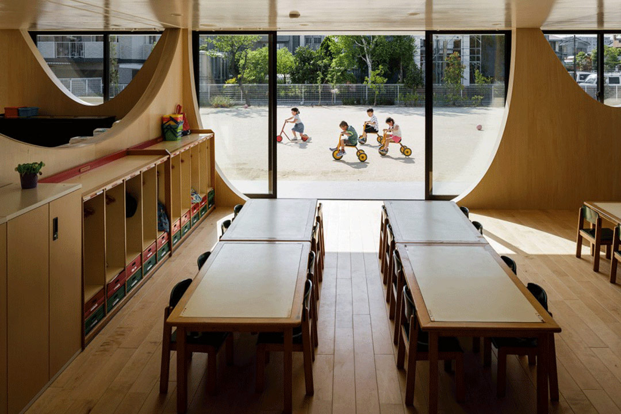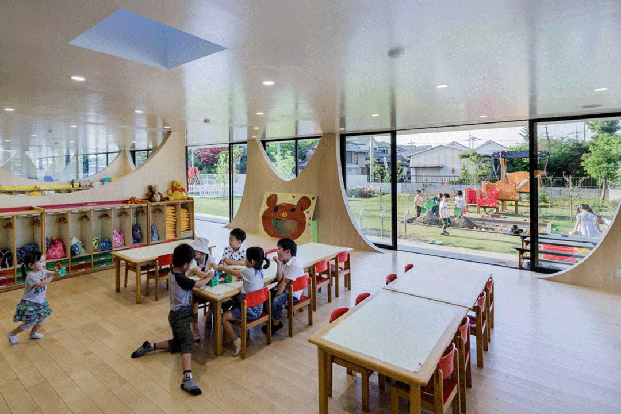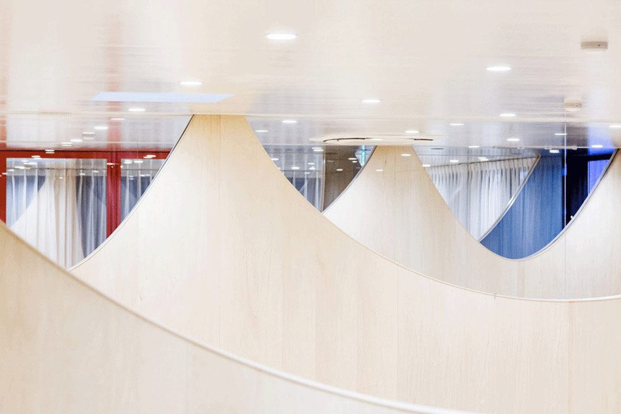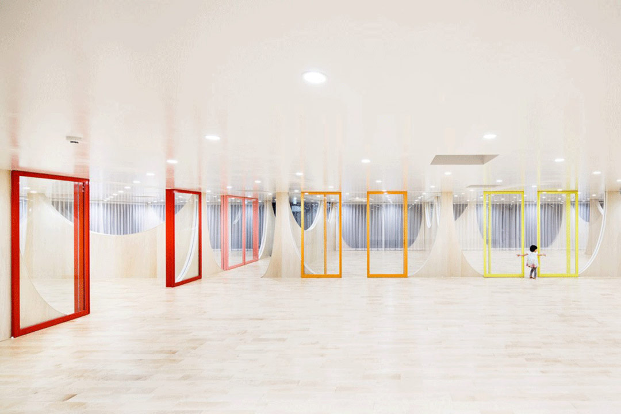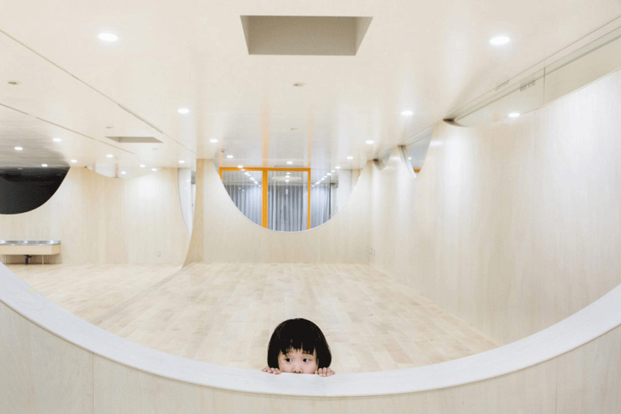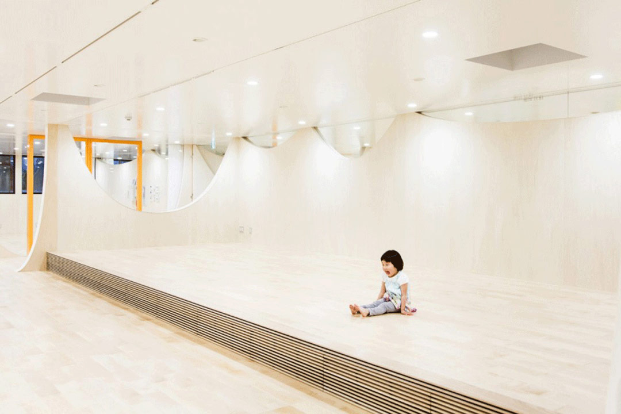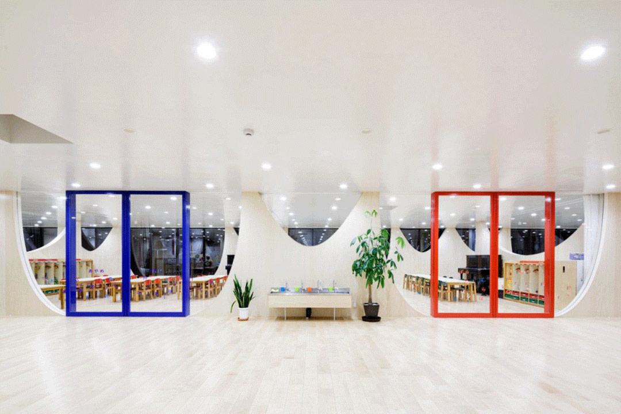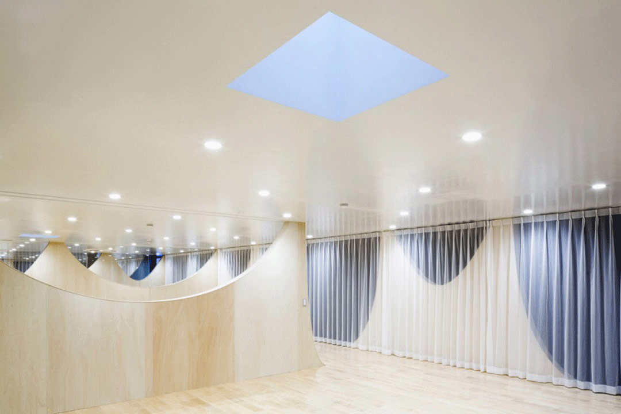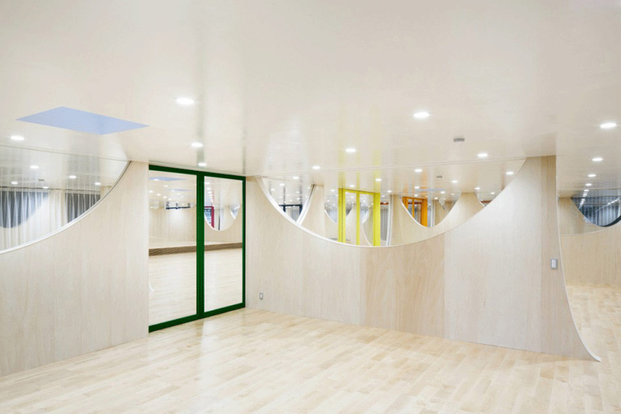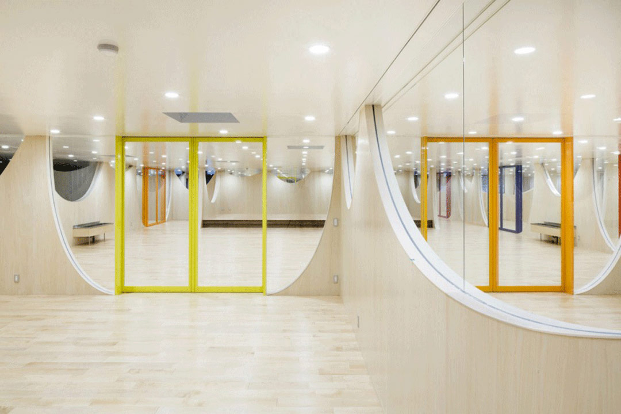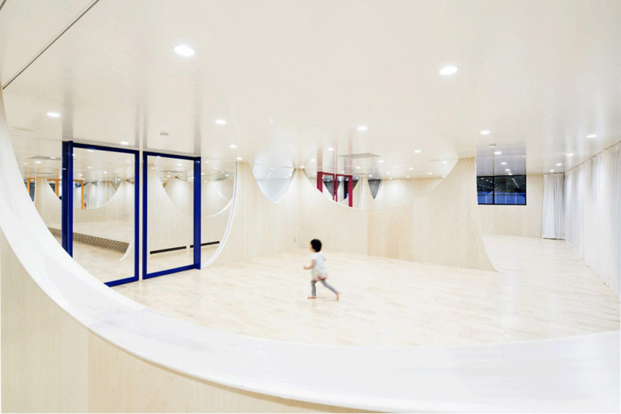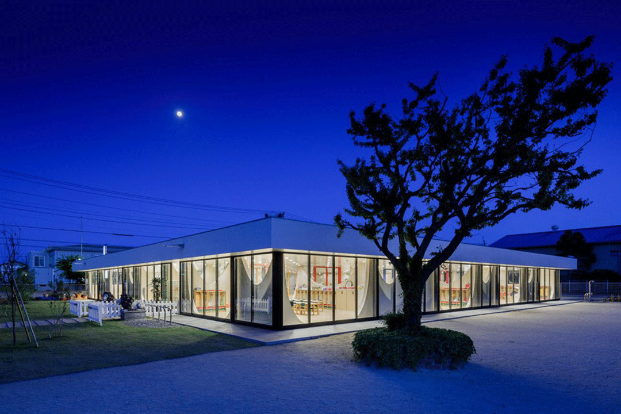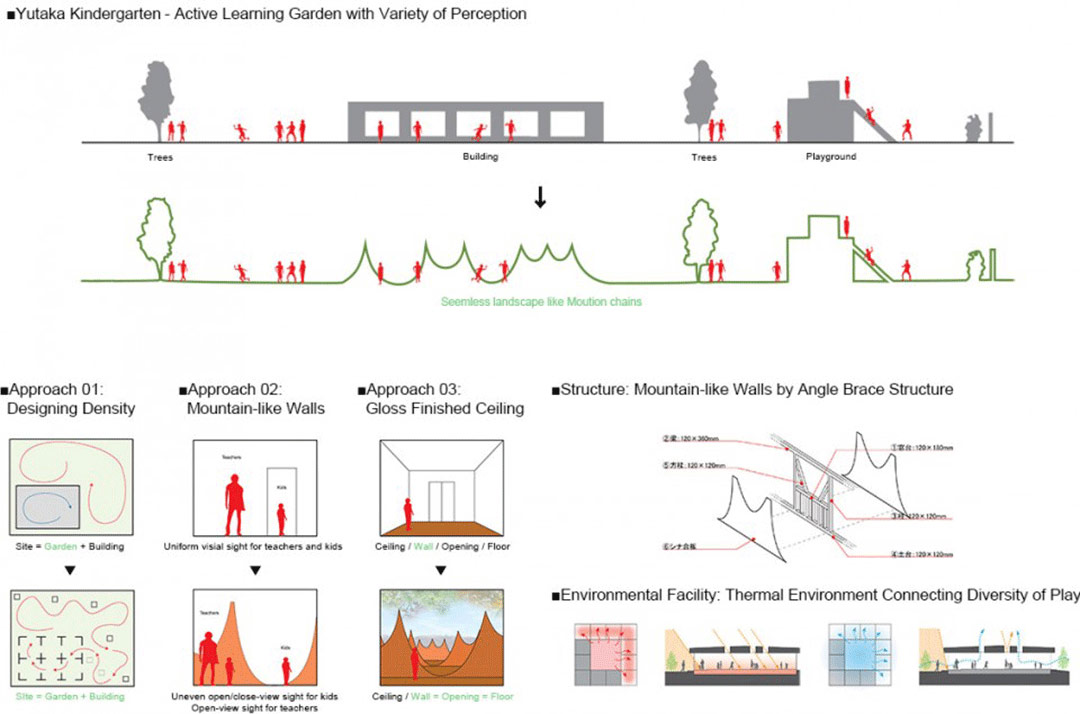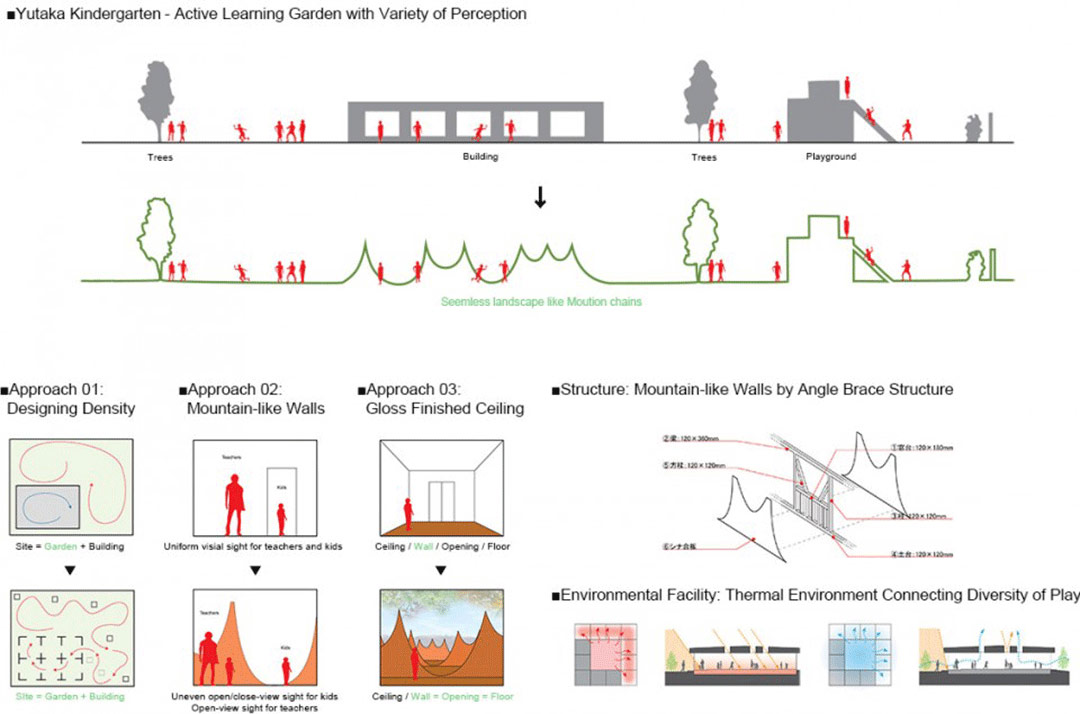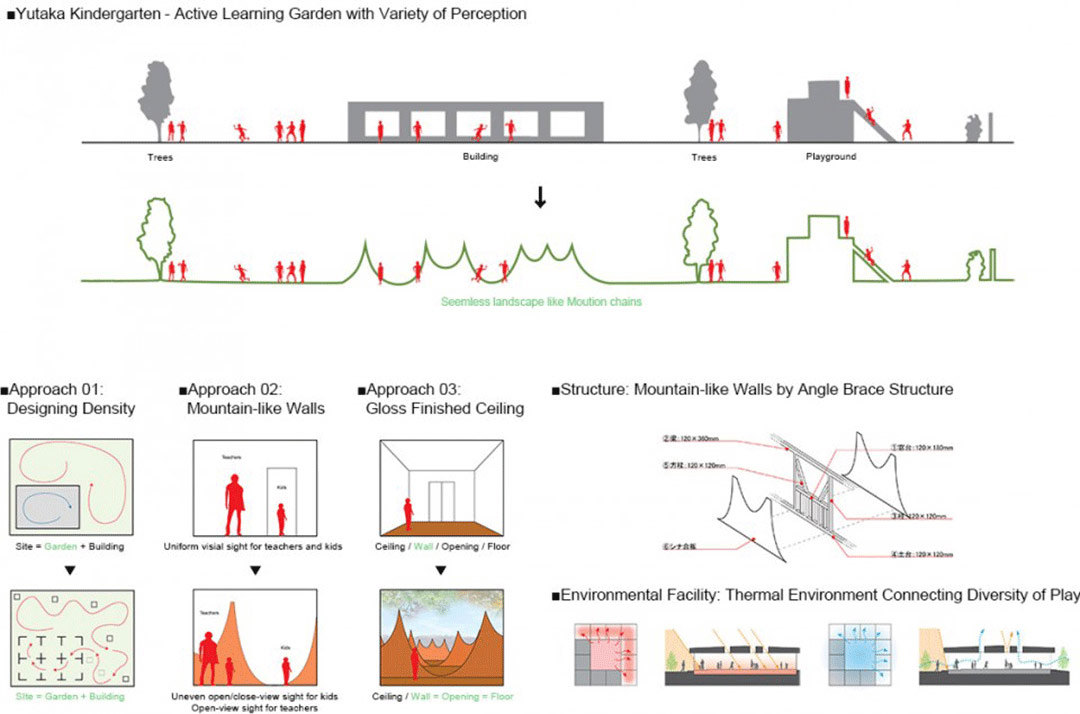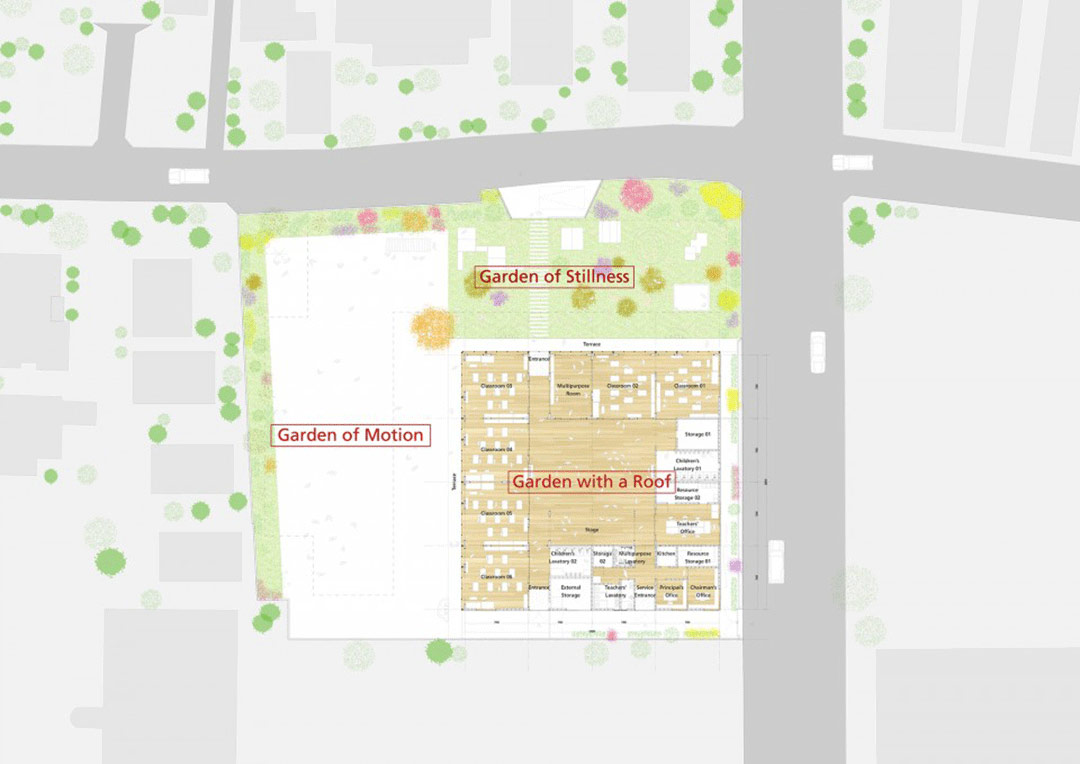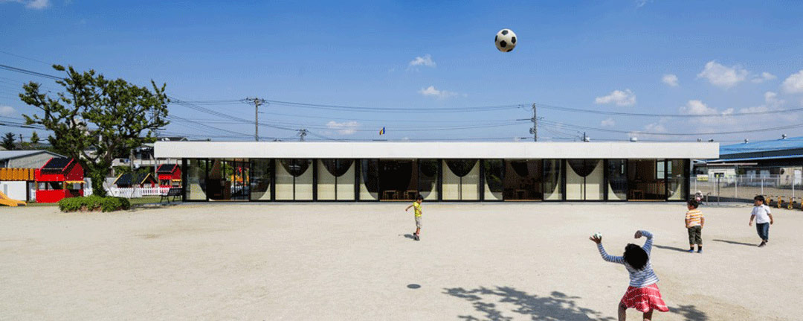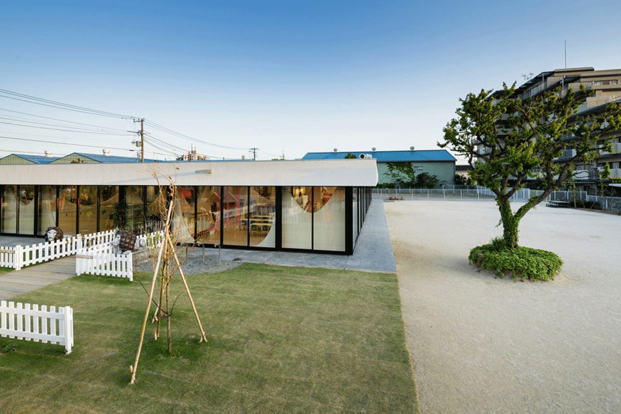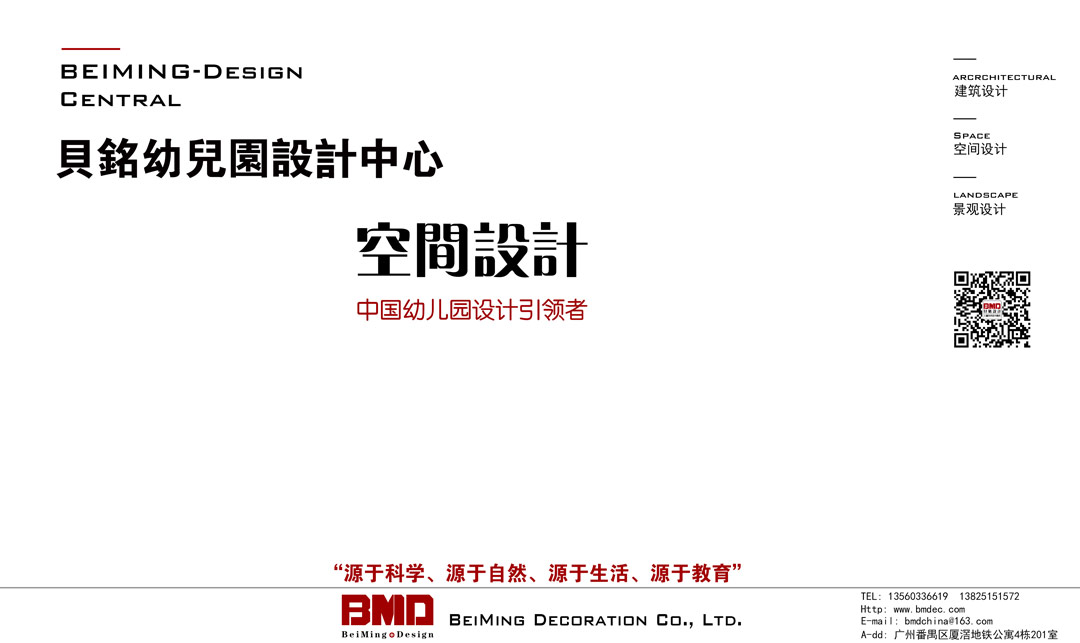建筑设计、空间设计、景观设计
Yutaka幼儿园是基于游戏教育理念而建立的幼儿园,建园理念鼓励孩子积极发展自己的思维,因此幼儿园中的空间应该能为孩子们提供多样的刺激体验以培养和激发孩子们的思维。为了满足这一需求,设计师对“幼儿园”追踪溯源,将其变成一个花园般可以适合各种活动的“儿童乐园”。
Yutaka Kindergarten is built on a steady philosophy of play-based education, encouraging children to develop their thinking actively. Space that offer diversity of experiences by stimulating children to explore and develop their thinking was required to practice such education policy. In order to respond to its needs, we traced the word “kindergarten” to its origin – “children’s garden” – and converted the site into mosaic-like collection of gardens for diverse activities of children.
建筑师通过三种方法实现”在花园中通过游戏学习”
Three approaches were adopted to realize the ‘gardens of learning through play’.
第一种方法是密度的设计。通过内外布局家具,墙壁,游乐设施,打造出三个不同密度的花园:“运动花园”,“寂静花园”,“屋顶花园”。这三个花园在场地中并存,适应了不同年龄以及身体素质的孩子们共处,互动,或者一起学习。
First approach is the design of density. The furniture, walls, and playground equipment are distributed inside and outside, carefully designed to create three different gardens with different densities – ‘Garden of Motion’, ‘Garden of Stillness’, and ‘Garden with a Roof’. The three gardens are developed seamlessly on the site, which allows children of different age and body capabilities to coexist, interact, or be separated.
第二种方法是山一样的墙壁。墙壁的上半部被挖空,下圆弧的造型让教室间的关系变得多样起来,光影与色彩的表达也随之丰富。这些墙壁通过控制儿童的视线以控制儿童的活动,某些区域封闭,而某些区域也反之开放。与因为所处位置而视线受到不同程度干扰的儿童相比,成人在里面却能一览无余,这无疑方便了开放管理。
Secondly are the mountain-like walls. The structural walls with openings on the upper half are placed like layers, creating diverse light, colors, spaciousness and relationships between the loosely separated classrooms. The layers are aimed to induce children’s motion by controlling children’s views, where in some places they are blocked, and in some places they are open. Although children’s views range according to its coordinates, the openings on the walls with a certain scale allow the adults’ views to be open at all times as a matter of management.
第三种方法是高反光度的天花板。幼儿园外部的自然景观无论白天黑夜,亦或四季变迁,其自然的迹象都能被天花板映射。让幼儿的视野被扩大,同时也能感知自然的变化。另外天花板上的映射也能鼓励孩子们观察人与人之间距离,进而确定自己位置与行为。
The last is the gloss finished ceiling. The exterior environment are planned to become a forest of biodiversity to contribute to the education program, and as they change their expression every season and also during the day, the ceiling reflects and absorbs them to the interior. It is essential to perceive the transitions of natural environment as infants generate and expand their perception. Moreover, by observing the motion of others that reflect on the ceiling, children are encouraged to understand the sense of distance between people, establishing their behavior in society.

